RESIDENCE 5244
RESIDENCE 5244
RESIDENCE 5244 - Washington, DC
About this project:
Total Square Footage: 6,175 square feet
Owner/Developer/General Contractor: Property Alchemist
Photographer: Michael Rankin, TTR Sotheby’s International Realty
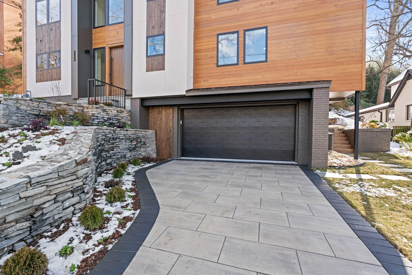
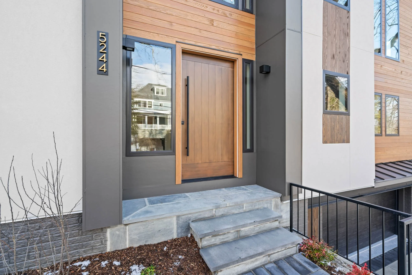
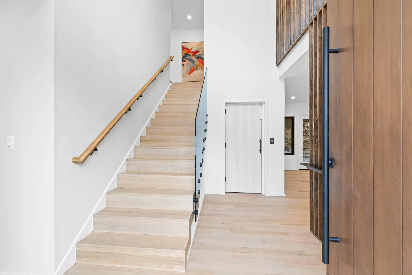
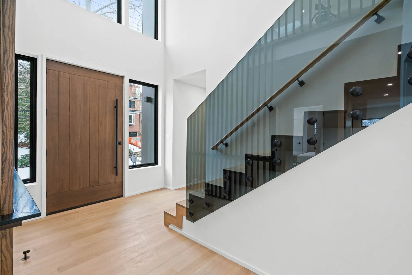
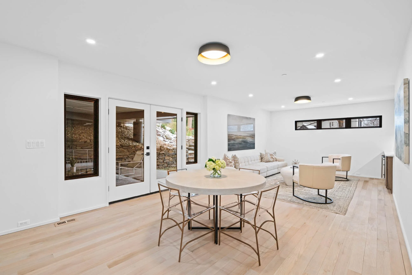
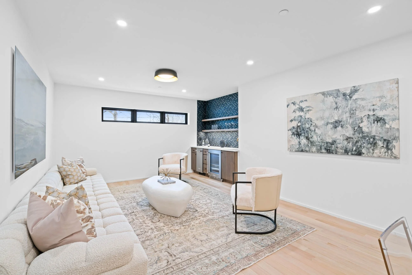
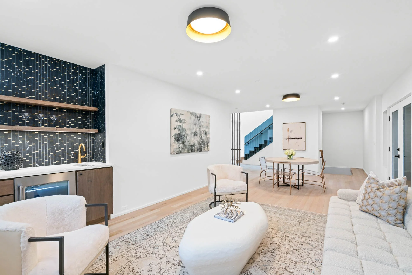
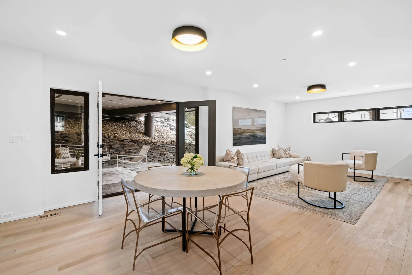
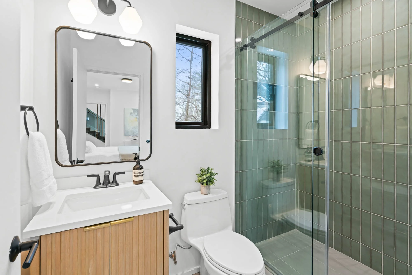
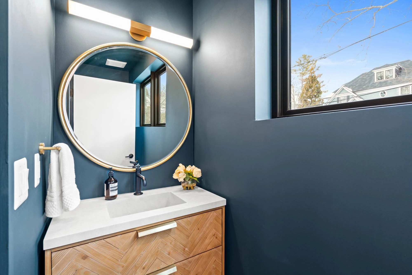
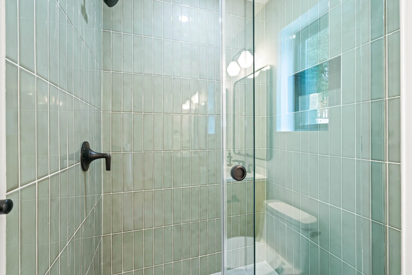
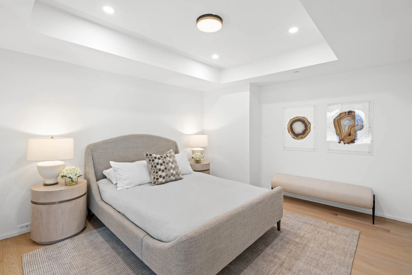
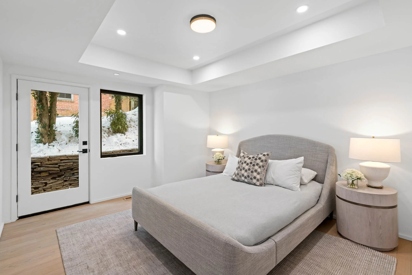
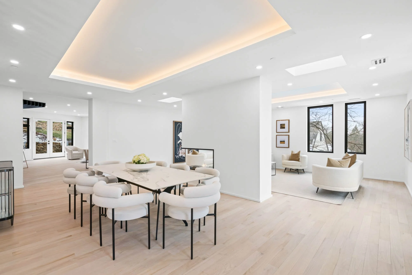
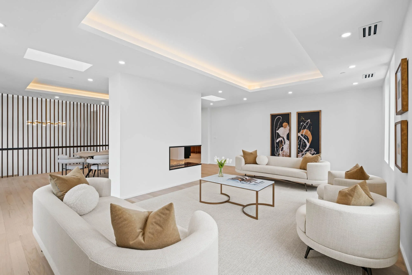
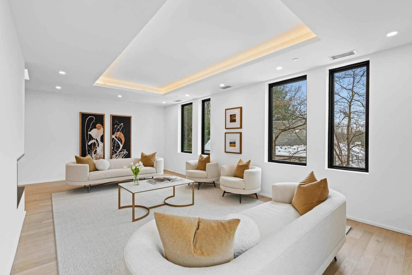
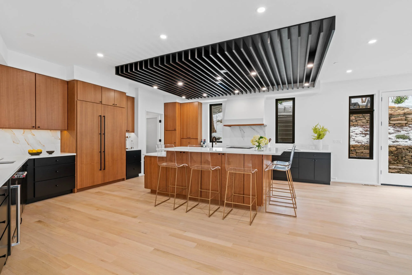
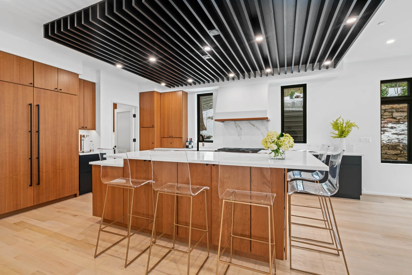
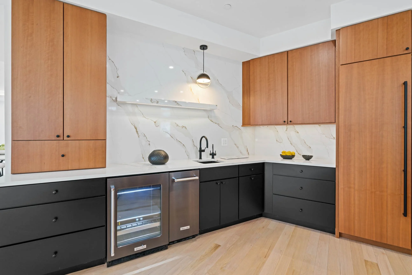
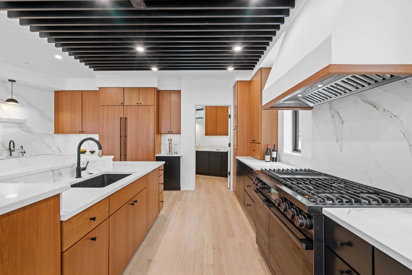
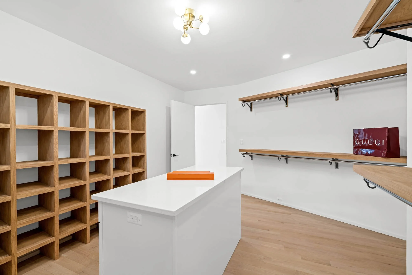
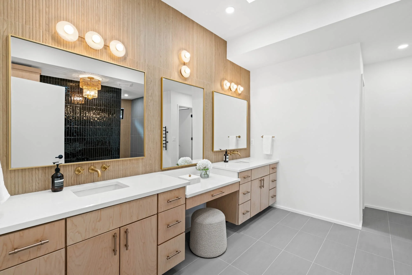
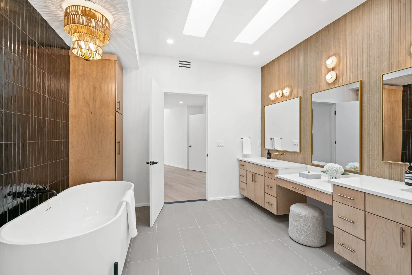
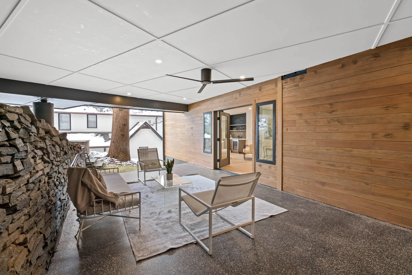
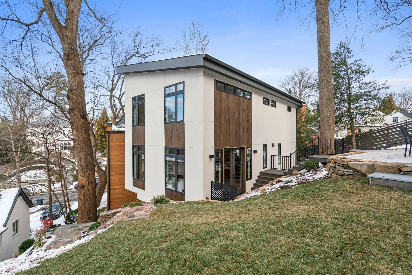
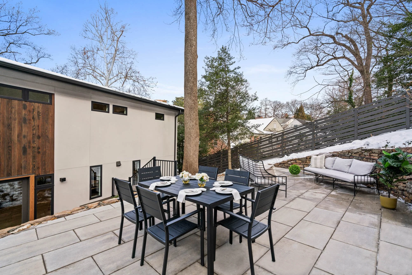
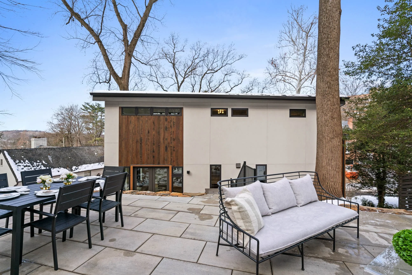
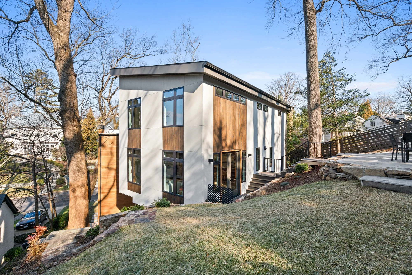
Project Description:
With the goal to maximize a home’s potential through an expansion in square footage that leverages sight lines and green space, Property Alchemist partnered with longtime collaborator //3877 to renovate Residence 5244 in Washington, D.C. Completed in November 2024, the remodel created an open and contemporary feel throughout the home’s five bedrooms and sprawling living space to compliment the existing site. As architect and designer, //3877 worked closely with Property Alchemist, who acted as not only the property owner but also the developer and general contractor. The teams have collaborated on 12 projects in the DMV area over the past decade, establishing a rapport that facilitated a seamless translation between design and construction.
On the exterior, the team developed a design that stood out from the street, incorporating multiple layers to enhance the scale of the home. The site exists in an interesting spot, boasting a significant grade change from the street to the rear of the property, constituting unique design solutions that allow occupants to access the rear yard from the main living space. To achieve this, the design team consolidated most of the living space to the second floor, connecting the active area to the main entry foyer by way of an elegantly designed stair and open atrium space, including an elevator. This resulted in great views from the living area as well as direct access to the backyard’s botanical atmosphere.
The renovation primarily focused on establishing an effective living space, incorporating an element of flexibility to meet the needs of any family. The two-story living area inspired the design team to create an atrium that connects both floors of the home––establishing an inviting and cohesive space. Furthermore, the team utilized a glass railing stair and a wood screen to increase sight lines and encourage connectivity. The color palette is intentionally subtle, with the use of wood tones throughout to provide an inviting warmth both inside and out. Serving as the heart of the home, a large, open kitchen is located in a primary position at the top of the main stair. From its central location, the kitchen effectively serves the entertaining space on the entry level, the living and dining spaces on the second level, and the adjacent backyard garden space.
The home is beautifully designed to cultivate an intuitive and synergetic space for a variety of families to thrive. From the inside out, the renovation of Residence 5244 is meticulously crafted for the style and flexibility to meet the needs of residents for generations to come.

