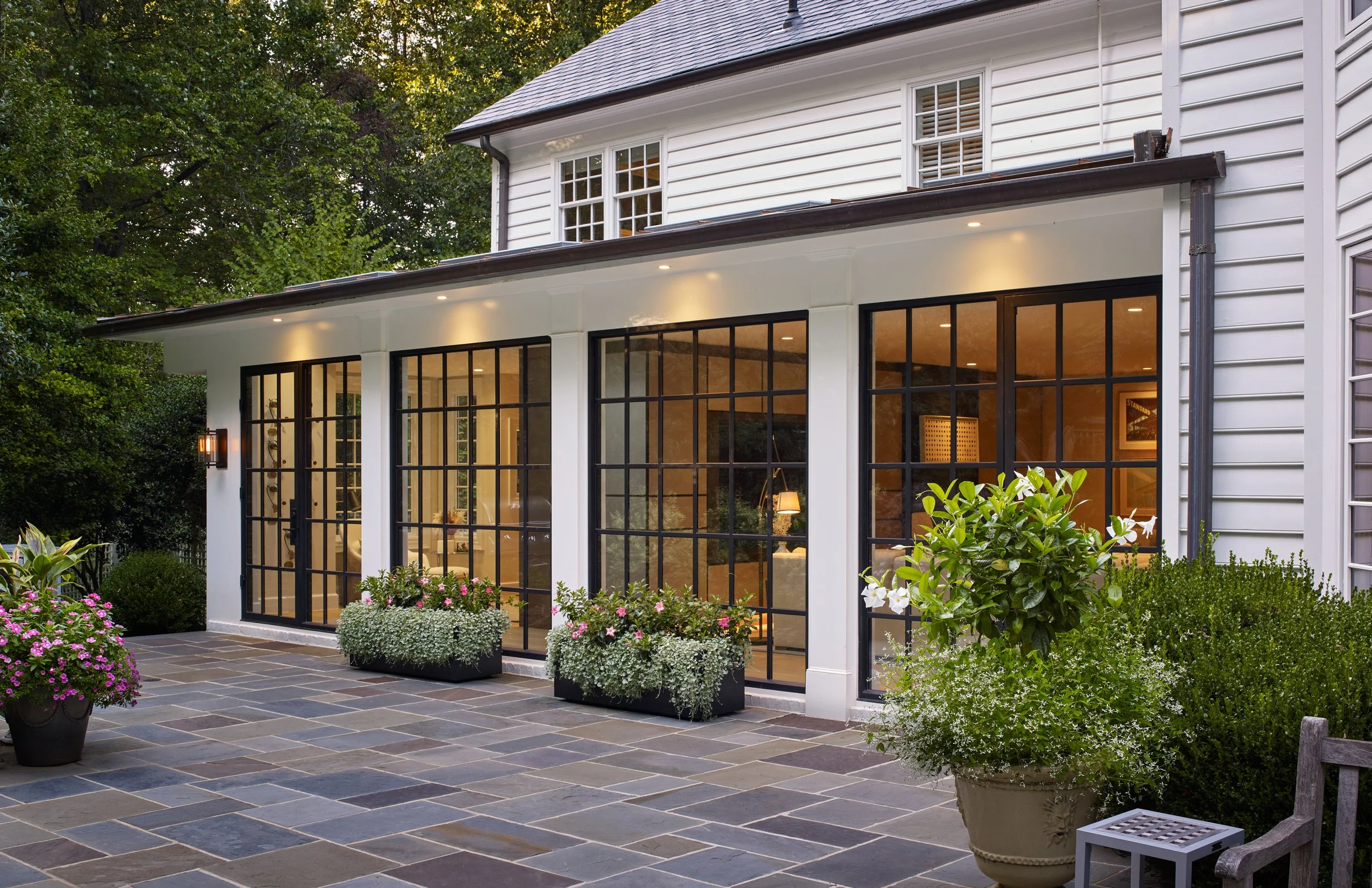RESIDENCE 204
RESIDENCE 204
RESIDENCE 204
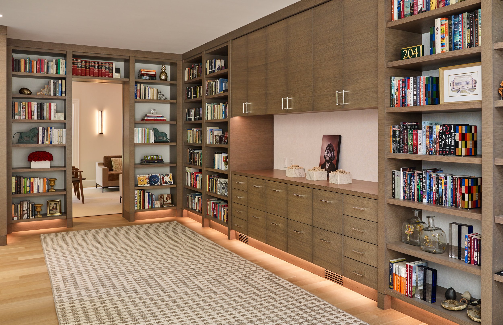
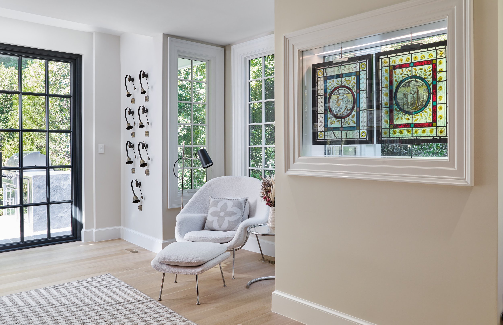
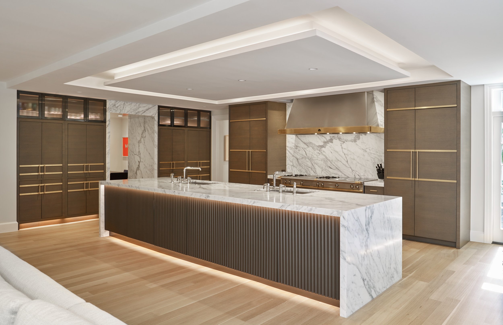
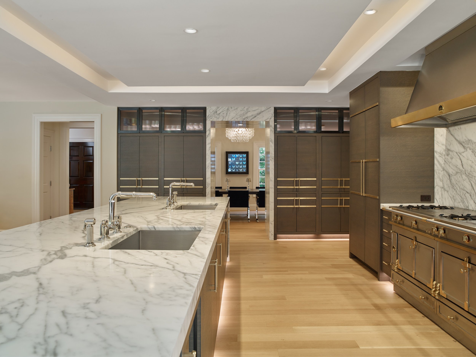
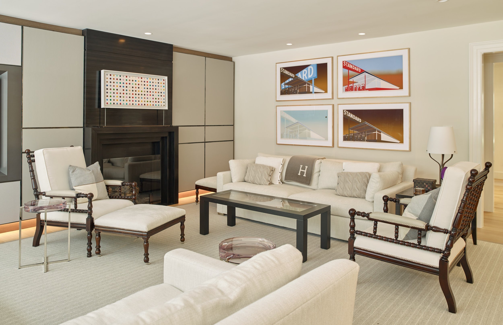
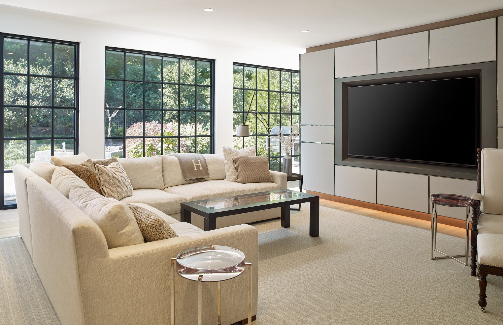
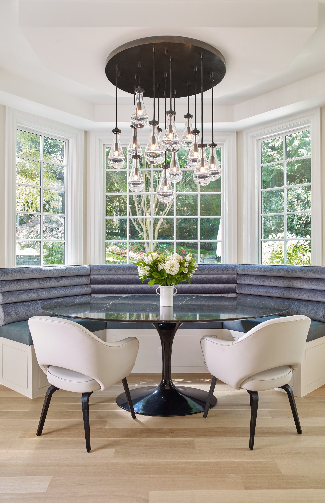
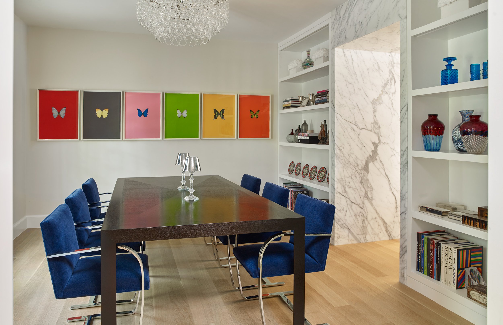
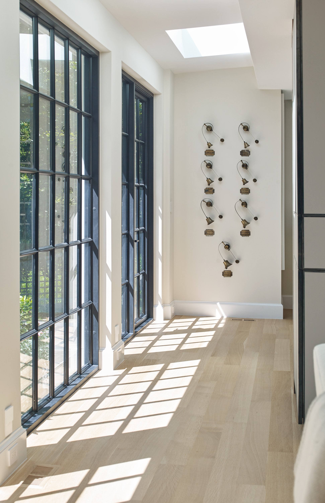
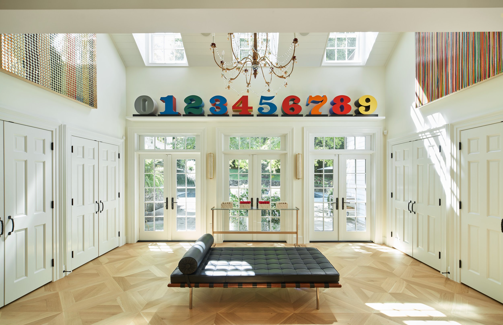
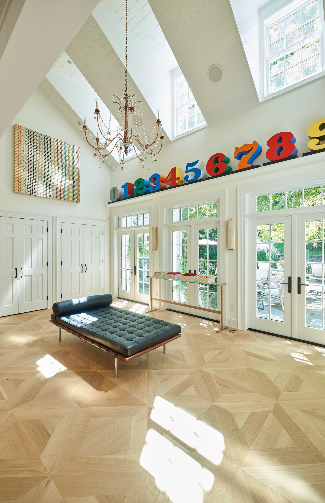
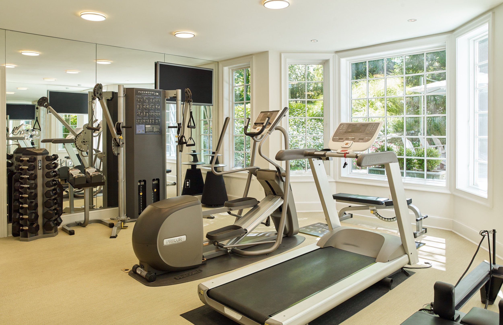
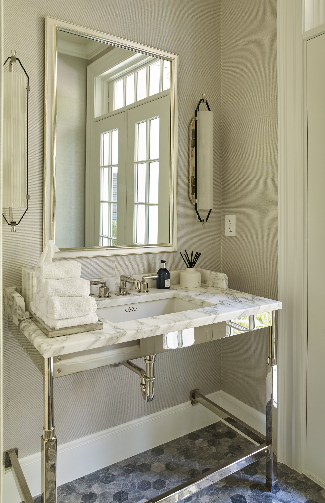
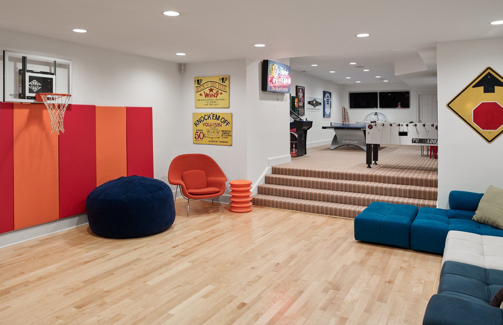
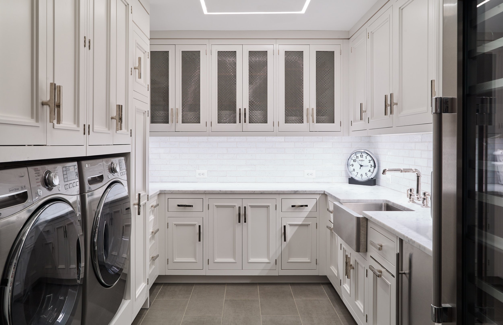
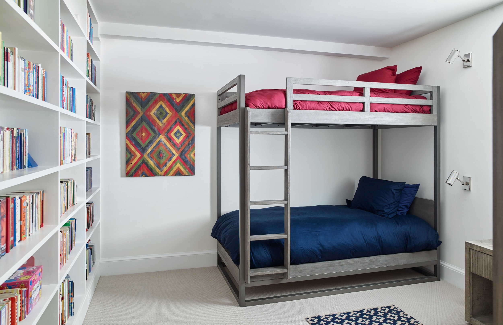
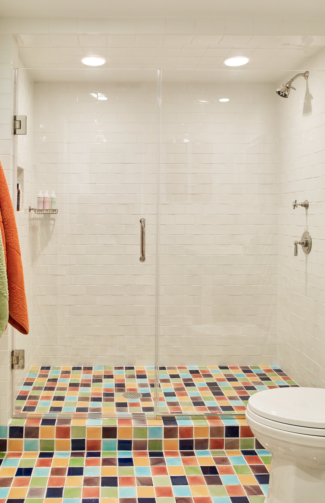
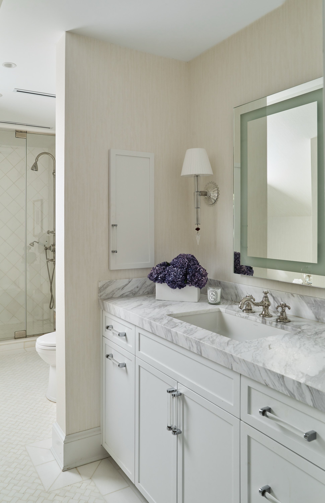
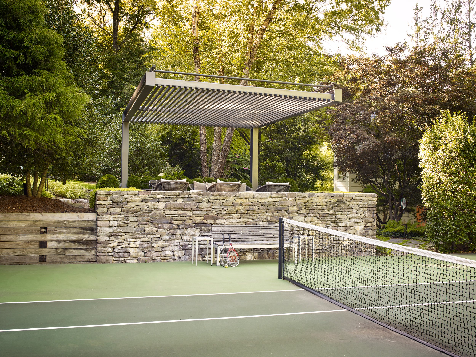
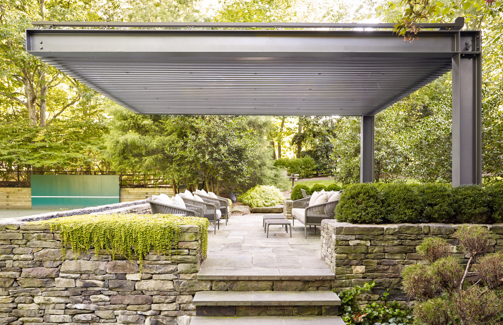
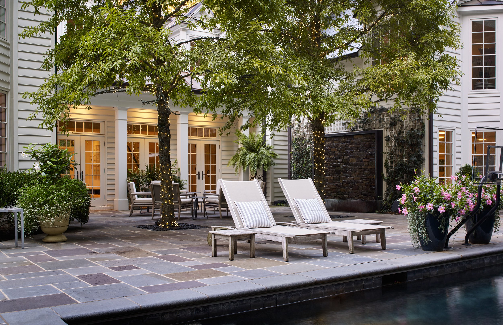
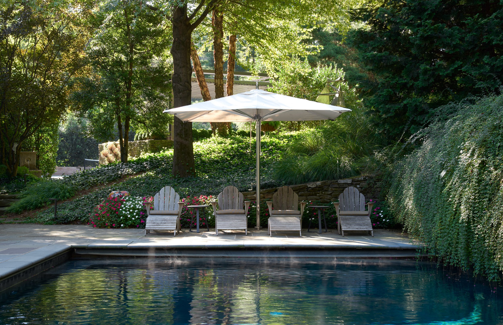
Project Description:
Tasked with renovating a single-family home in Great Falls, VA, local construction firm BOWA alongside architecture and design firm //3877, focused on transforming the main floor of the space and an upper-level bathroom to reflect the family’s evolving style. The result is Riverbend Residence, a refined blend of contemporary and traditional design. Building upon previous renovations over a decade earlier, the home boasted original features that the clients wanted to preserve while updating the space to meet their modern needs.
At the heart of the home, a large, open kitchen balances everyday functionality with breathtaking design. The focal point, a 72-inch La Cornue range featuring state-of-the-art technology, features a classy, mixed-metal design framed by a stainless steel hood and marble backsplash. On each side, floor-to-ceiling millwork seamlessly conceals a full-size refrigerator, freezer, and an appliance garage with pocketing doors. In the center, a large galley-style marble island features double sinks, offering plenty of counterspace for entertaining and family dinners. Dark tambour cabinets, anchored by a custom brushed brass banding, provide additional storage space, with glass-front cabinets above adding levity. Between the cabinets, a marble-encased portal leads directly into the adjacent dining room, reinforcing the home sense of flow guided by material selections. Overhead, a layered tray ceiling with cove lighting defines the open-concept space. Next to the kitchen, a built-in dining nook with a plush bench and statement lighting adds intimacy and softness to the contemporary space.
In the adjacent living area, the //3877 design team visually opened and brightened the space without necessitating major structural changes. New, sleek black-framed windows and doors are thoughtfully incorporated to maintain a consistent pane style that complements the existing traditional windows. Due to structural challenges regarding its size, a linear skylight is carefully segmented, yet designed to appear as a single continuous light source, enveloping the living area and rear office in natural light. Custom floor-to-ceiling entertainment millwork wraps around the fireplace, housing the TV and sound system in leather-wrapped panels framed by dark metal. The existing fireplace was retained at the client’s request and updated with a new stone surround, allowing it to remain a seasonal focal point for gatherings and a display for family heirlooms and artwork.
The Riverbend Residence embraces a warm, neutral palette and a rich mix of materials, including various wood, stone, and textiles juxtaposed with mixed metals and textured glass. The project’s cohesive design is driven by the incorporation of layered lighting, tactile finishes, and subtle contrasts that observe material synergy. Furthermore, the family’s extensive art collection is able to shine against the overall neutral setting, resulting in a thoughtfully updated space for the whole family that feels cozy, yet grand.

