THE GRILL
THE GRILL
THE GRILL - Washington, DC
About this project:
Opening Date: February 2020
Address: 99 Market Square SW
Neighborhood: District Wharf, Southwest Waterfront
Total Square Footage: 5,400 square feet
Seat Count: 190 indoor/outdoor seating options + extensive outdoor patio
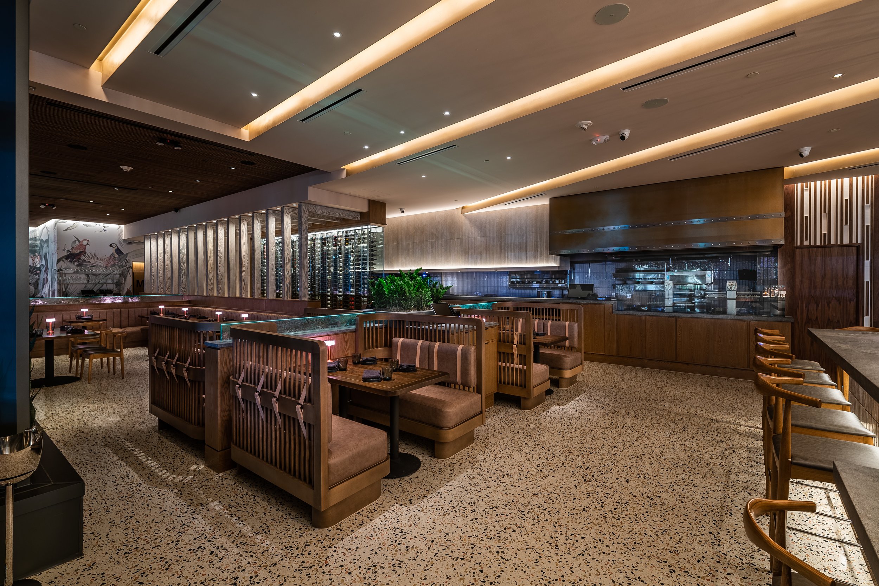
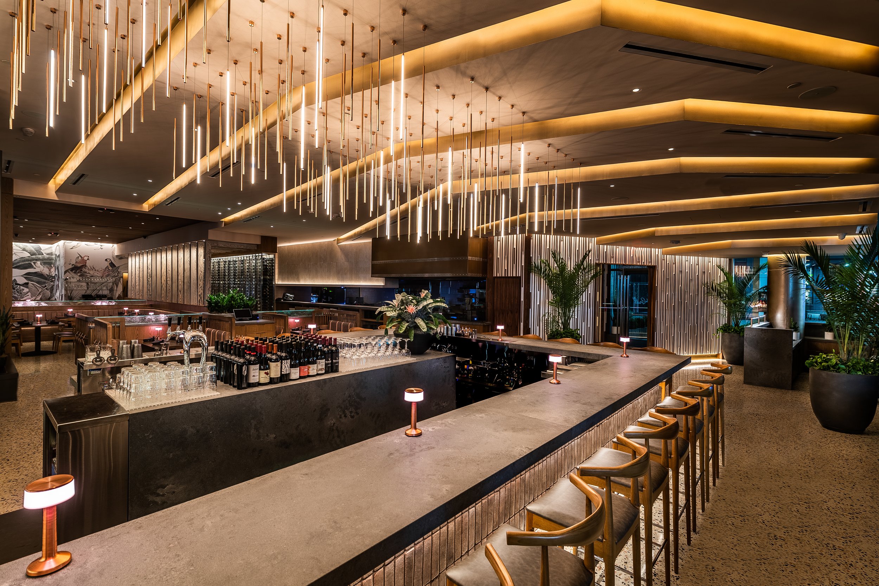
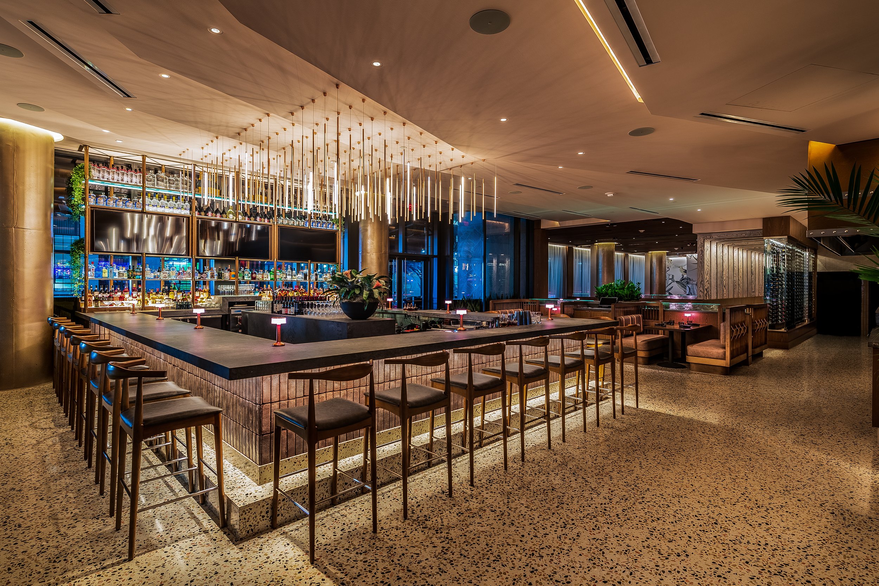
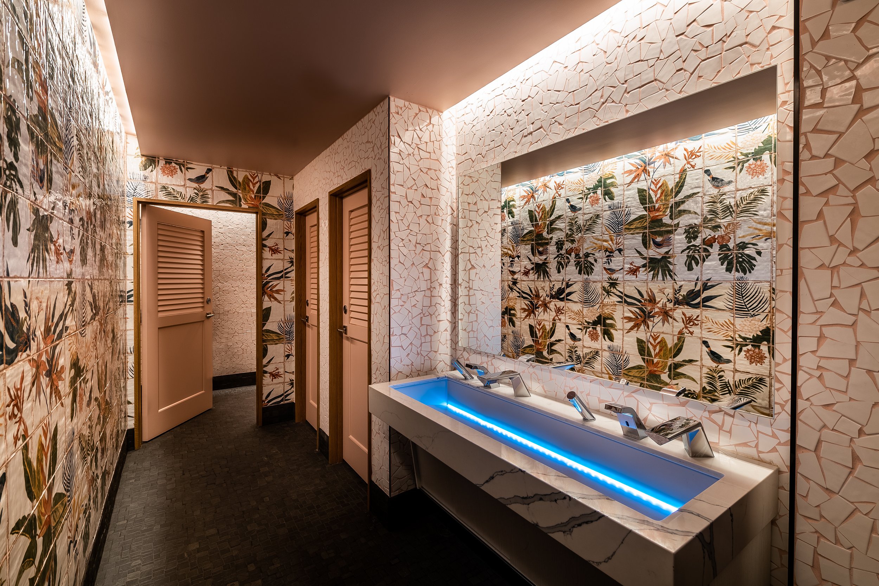
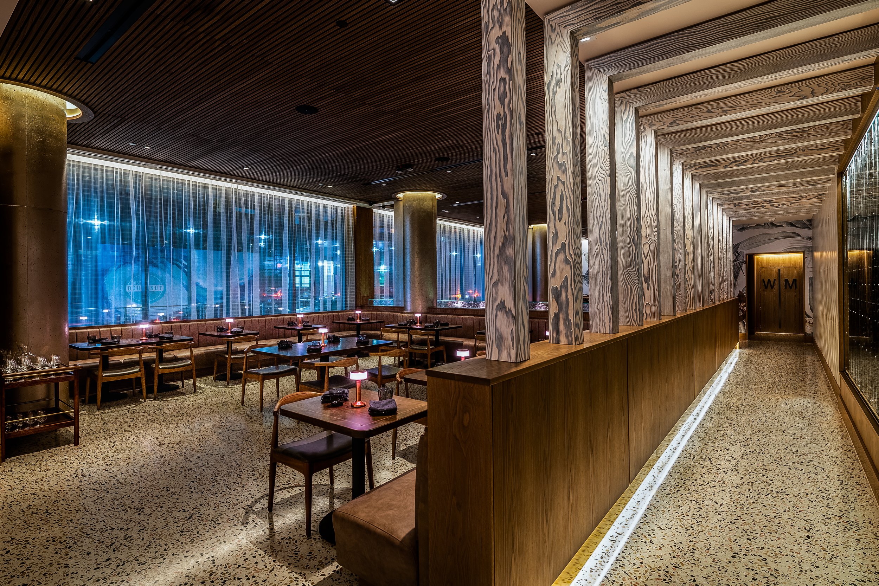


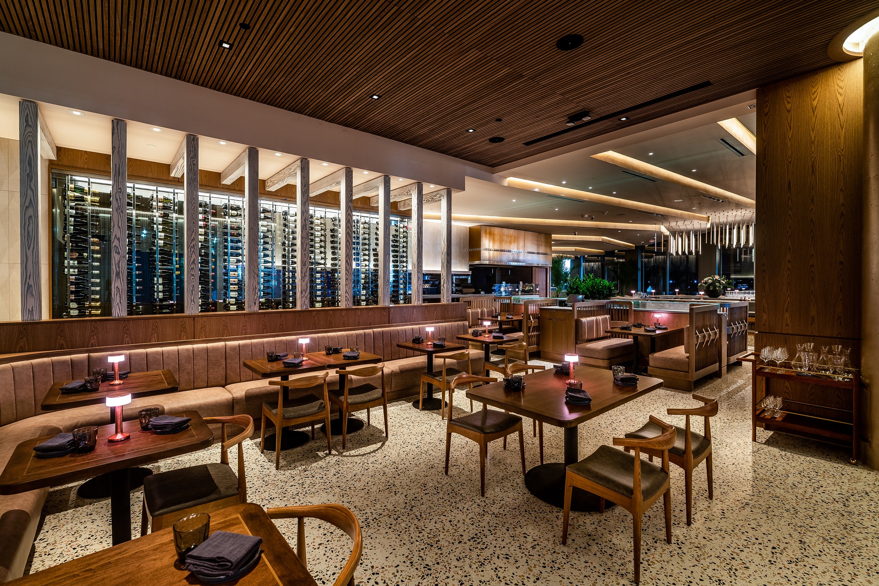
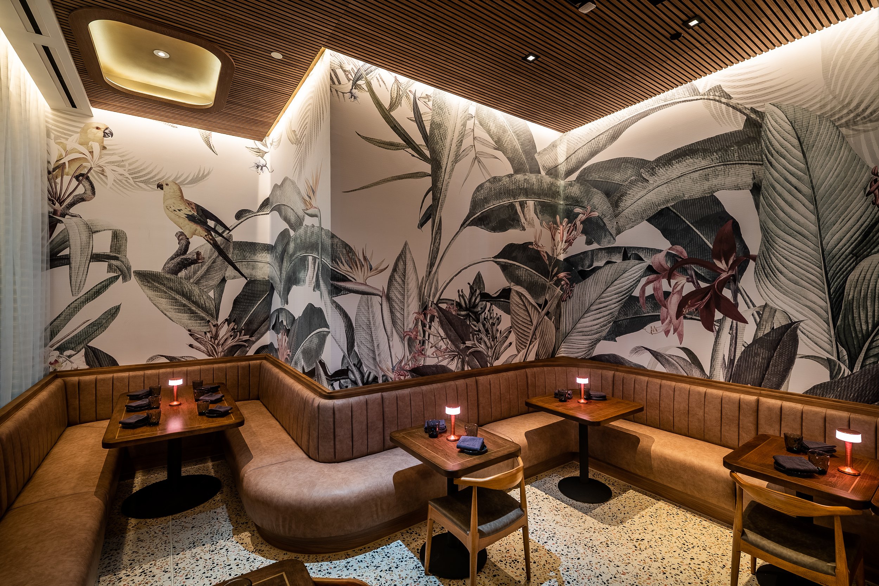
Project Description:
Located in the District Wharf area of Washington D.C., THE GRILL is a new contemporary, upscale American eatery. With riverfront views, the 5,400-square-foot restaurant destination at The Wharf is the latest creation from KNEAD Hospitality + Design and Culinary Director, Chef Roberto Santibañez, in collaboration with award-winning architecture and design firm //3877.
The venue houses 108 seats inside with an additional 82 seats on the enclosable, wrap-around outdoor patio, which faces southwest out over the water. The polished, mid-century modern design features sophisticated Miami influences—a nod to the KNEAD partners’ years living in Miami—like plush banquettes, poured terrazzo flooring and rose gold accents. Soft colors such as the pale pink on the ceiling combined with bleached oak, handmade tiles and copper accents define the lightness of the overall space and balance with darker walnut paneling to provide some drama to the subtle color story.
Working with lighting designer Flux Studio, KNEAD Hospitality + Design and //3877 emphasized the drama of the space through a thoughtful lighting program; the stepped ceiling and cove lighting take full advantage of the high ceilings, enhancing the dramatic views of the Potomac River. The cove lighting, accented with a rose gold paint, creates a shimmery, incandescent effect, reminiscent of the waters and sunset found surrounding Miami.
Upon entering the vestibule, guests are greeted with linear wall-paneling that is bathed in light, projecting movement and texture. As patrons approach the monolithic concrete host stand, a low ceiling and illuminated columns provide intimacy and focus for the check-in experience. That ceiling then ascends, providing the guest direction toward the bar and dining area. The three-sided bar anchors the space as a focal element, featuring a glass, rose gold and wood back bar and a custom, rose gold chandelier from Juniper lighting. The backbar is also seen as a focal feature from the exterior of the restaurant.
The open display kitchen showcases a modern wood-fired, Josper Basque Grill. Soft rose-colored, handmade tiles are the backdrop to the highly visible expo line. Moving further into the space, an illuminated interior trellis—crafted from textured wood and flanked by a decorative wine wall—connects the two seating rooms of the restaurant. These areas are defined by fluid curvilinear banquettes that create comfortable, intimate seating while simultaneously breaking down the open expanse of the restaurant.
For the back wall, the design team worked with Kalisher to create a custom, oversized mural that features a tropical, muted palette, with palm trees and birds—a nod to the lush atmosphere of Miami’s South Beach. Tucked away at the back of the space, the restrooms transport the guest to a Miami paradise with tropical mural tiles and cracked ceramic tiles with custom pink grout.

