HEAVENLY SPA
The Westin Fort Lauderdale Beach Resort
About this project:
Address: 321 N Fort Lauderdale Beach Blvd, Fort Lauderdale, FL 33304
Total Square Footage: 7,240 sq. ft.
Client: DiamondRock Hospitality
Owner:Westin
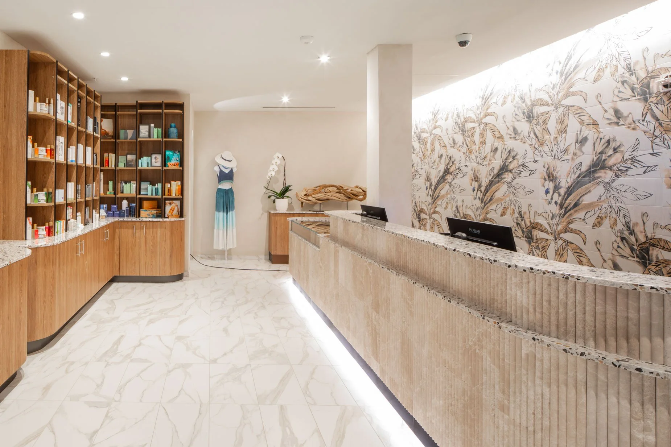

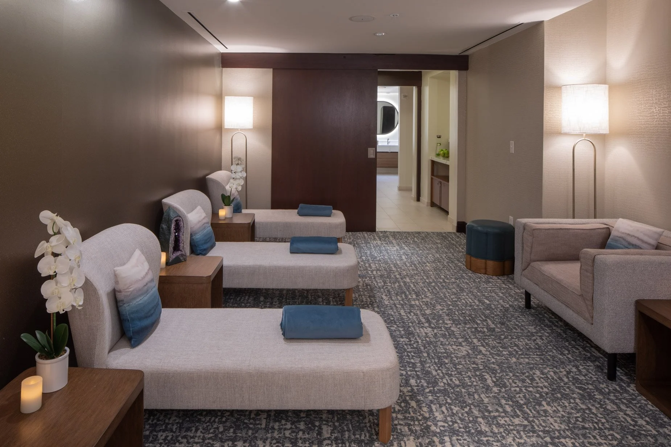

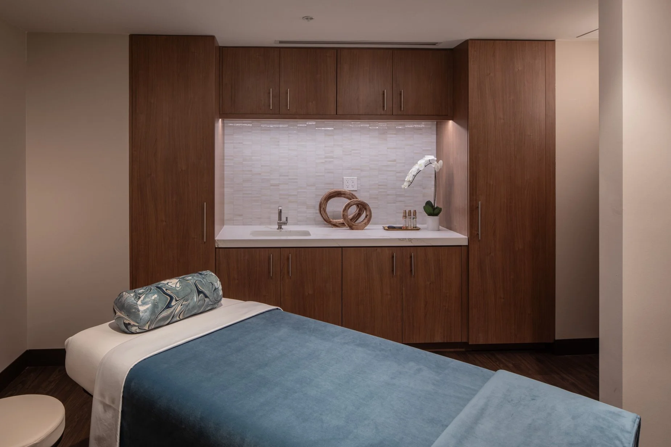



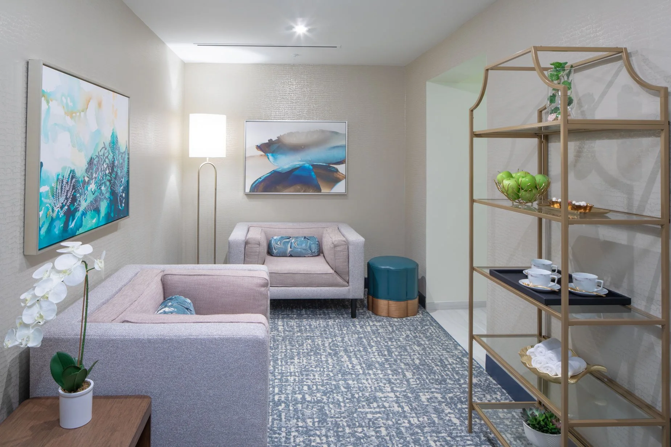

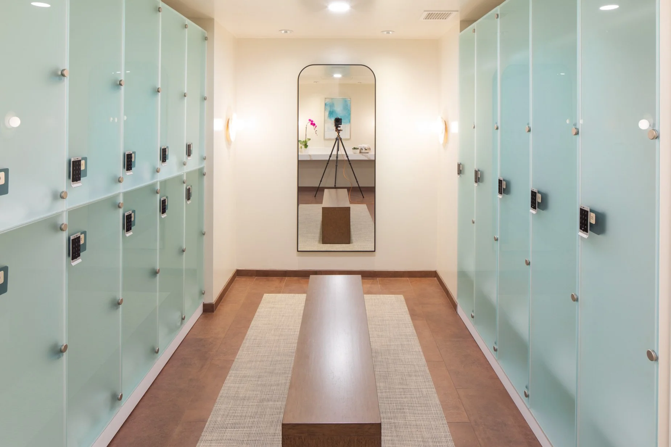
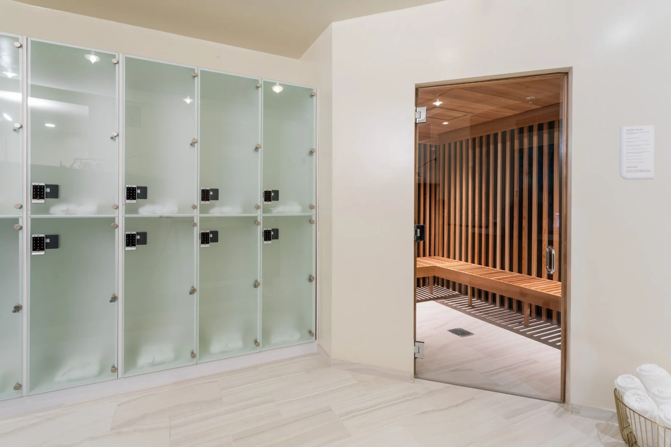

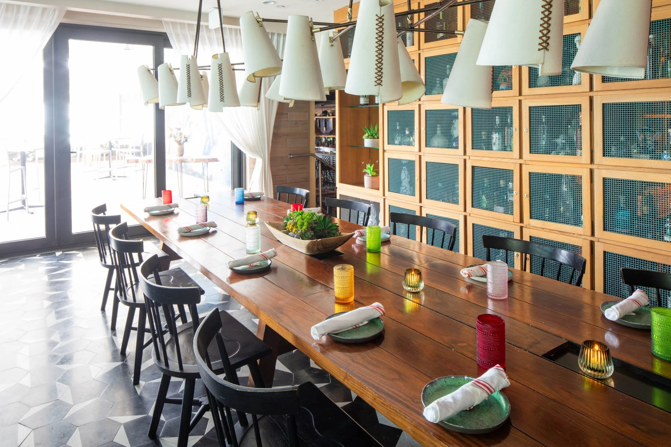

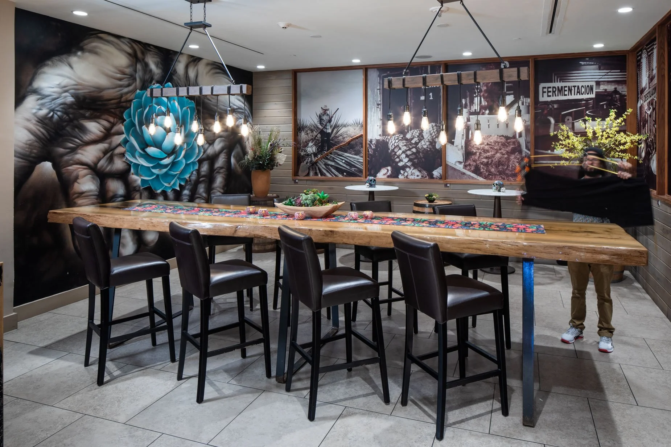
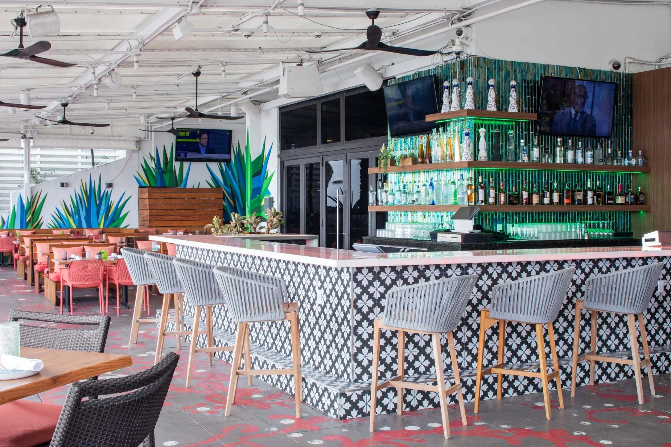
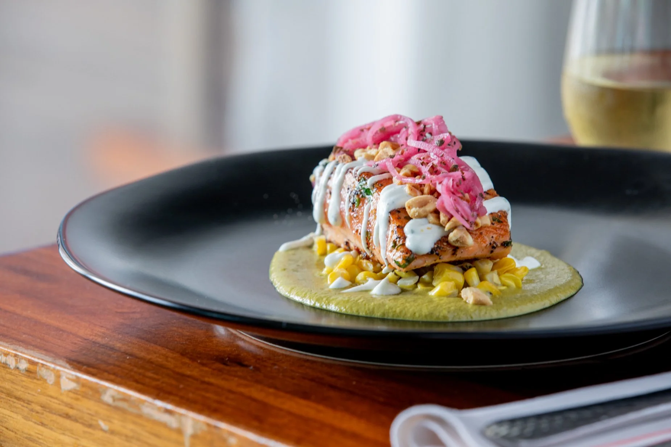
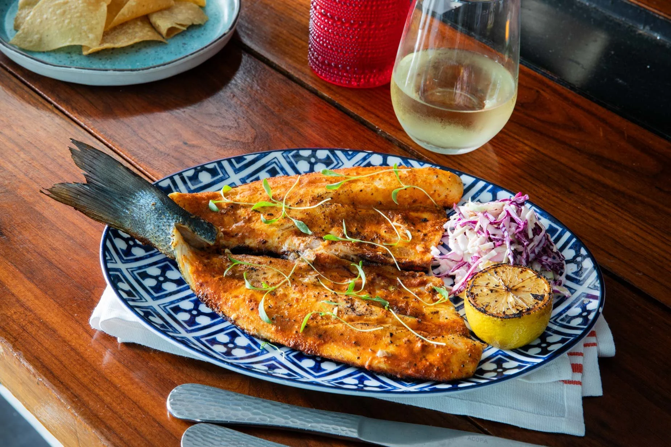
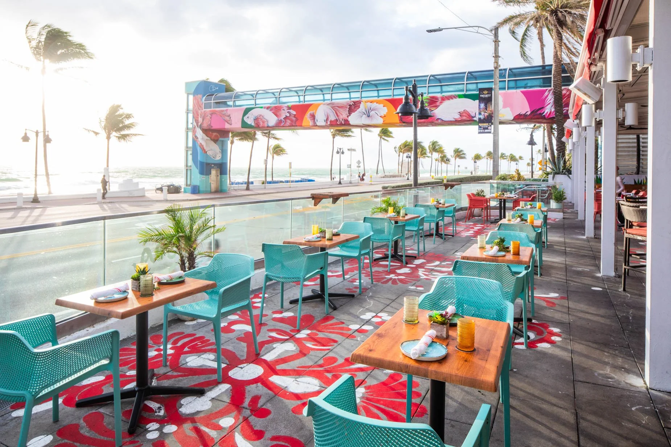
Project Description:
Situated along the beautiful coast of Fort Lauderdale, The Westin Fort Lauderdale Beach Resort offers guests the chance to relax and rejuvenate at its opulent Heavenly Spa. To enhance the guest experience, DiamondRock Hospitality enlisted the hospitality design expertise of //3877 to renovate the spa’s existing facilities. The architecture and design team transformed the spa’s lobby and office, reinvigorated its retail space, and added two additional treatment rooms. The renovation resulted in a more upscale, welcoming atmosphere for guests to gather and indulge in treatments. With the use of luxurious materials and natural motifs, the design brings a sense of tranquility, crafting an exclusive yet welcoming sensory retreat that aligns with the client’s vision.
As visitors enter the amenity space, they are enveloped by a light and airy room that infuses one’s senses with reinvigoration. To the left, a reception desk adorned with neutral, fluted tile and terrazzo—made with ocean-inspired flecks of blue and orange—welcomes guests with a sense of luxury. A glass countertop incorporates a custom jewelry display, merging functionality and elegance. The opulent design is further underscored by the marble-pattern flooring and large, tile mural adorned with tropical flora. Next to the desk, //3877 incorporated an employee office to provide staff with easy access and respite. The entire color palette, inspired by the neighboring beach, employs soothing shades of beige with greens and blues to enhance the light, calming environment. The space incorporates soft forms and natural textures within the furnishings and architecture for fluidity throughout.
Surrounding the reception desk is a renewed retail display and accompanying changing room that allows guests to peruse the brand’s jewelry, clothing, shoes, and bags while they wait. The design team was challenged with balancing a tranquil spa setting with the functional needs of a retail space. They solved this by carving niches into the walls painted with beige plaster, adding curved floating shelves and dim lighting to fit seamlessly into the holistic experience. This allowed Heavenly Spa to simultaneously increase product visibility while promoting revival.
Proceeding past the reception and retail spa, men's and women’s locker rooms and waiting areas are offered in addition to a group lounge—a must-have from the client. This additional lounge provides a space for couples and groups to gather before and after their treatments. Each lounge is outfitted with custom art and furniture to fit within the overall design concept, using jewel-toned chaise lounges and plush chairs to offer a variety of relaxing seating options. Along the corridor, art pieces featuring natural materials urge guests to unwind as they approach their treatments. At the end of the hall are eight treatment rooms—the design team converted a guest room to provide additional space for two additional treatment rooms. To proactively address any potential circulation issues caused by the new layout, //3877 separated this space from the rest of the guestroom hallway. The treatment rooms boast a neutral palette using dark wood floors, beige wallcoverings, and a white quartz countertop to balance a professional yet calming atmosphere.
The spa’s basement location provided unique constraints for the design team due to the lack of natural light. Although the lack of windows ensures guest privacy, levity had to be incorporated into the design itself, transporting guests to the outside beachfront. Plenty of light sources such as built-in, pendants, and sconces offer a layered lighting approach. Furthermore, the designers incorporated elements such as velvet fabrics, rattan lighting, and woven wallcoverings that feel familiar and homey, inspired by the herbal oils, hot stones, scented towels, and soothing music used in the spa. In addition to the healing and wellness benefits of biophilic design, these interior choices contribute to a tactile and immersive experience for guests, ensuring the space remains peaceful and inviting.
Through //3877’s thoughtful design approach, Heavenly Spa by Westin successfully offers a serene getaway, seamlessly blending retail and lounge spaces to meet the needs of the spa’s clientele. The harmonious use of colors, textures, and lighting creates a peaceful escape that mirrors the beach landscape just beyond, allowing guests to fully immerse themselves in the spa experience.

