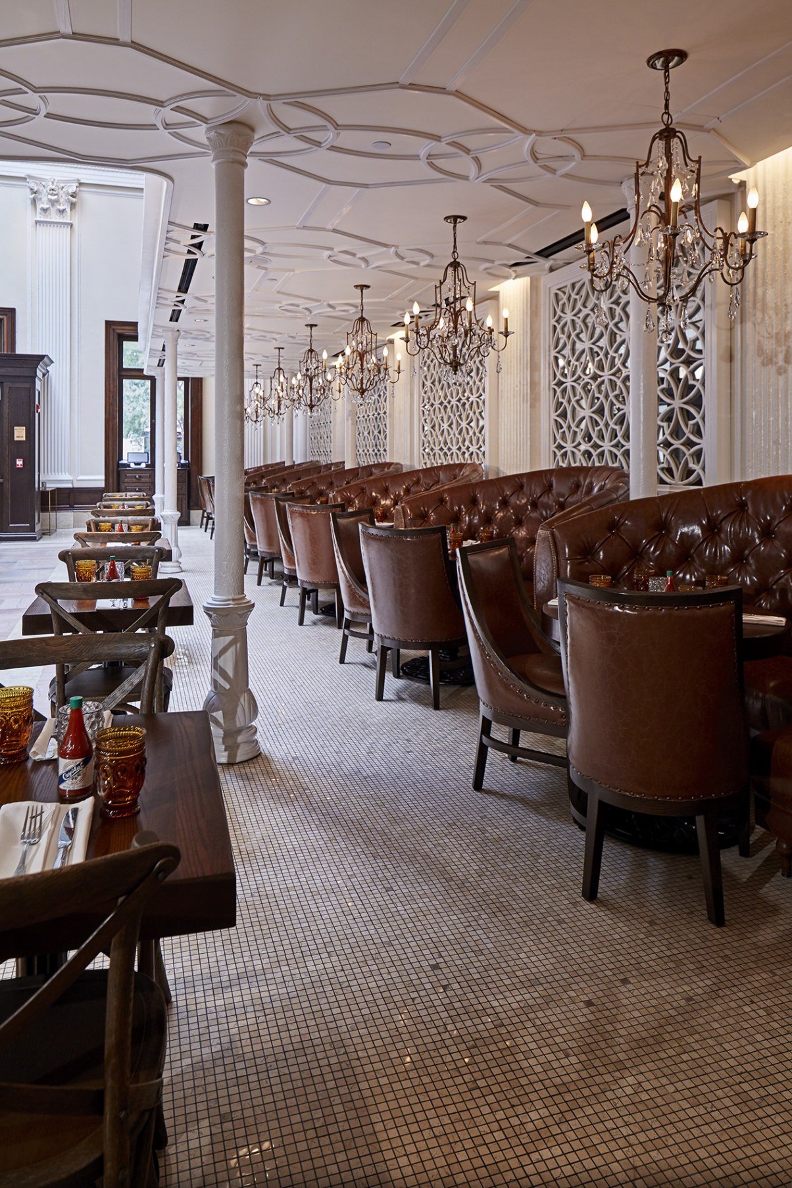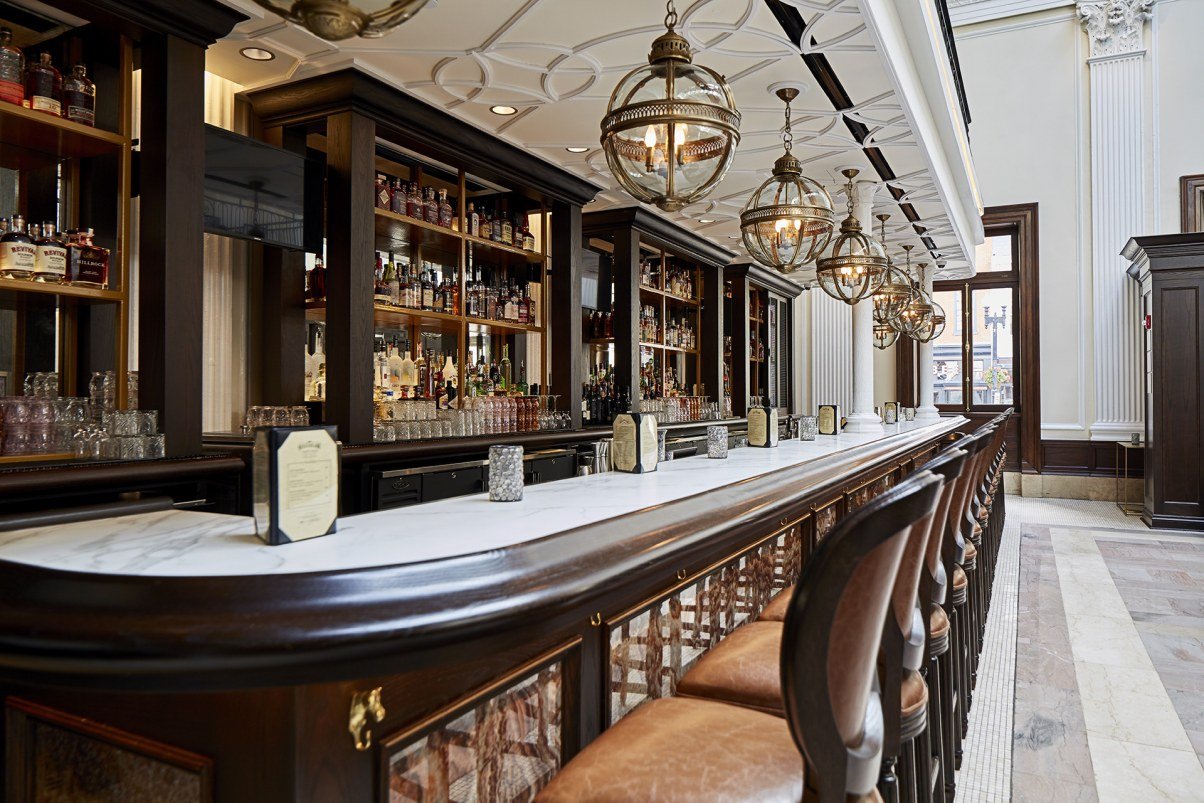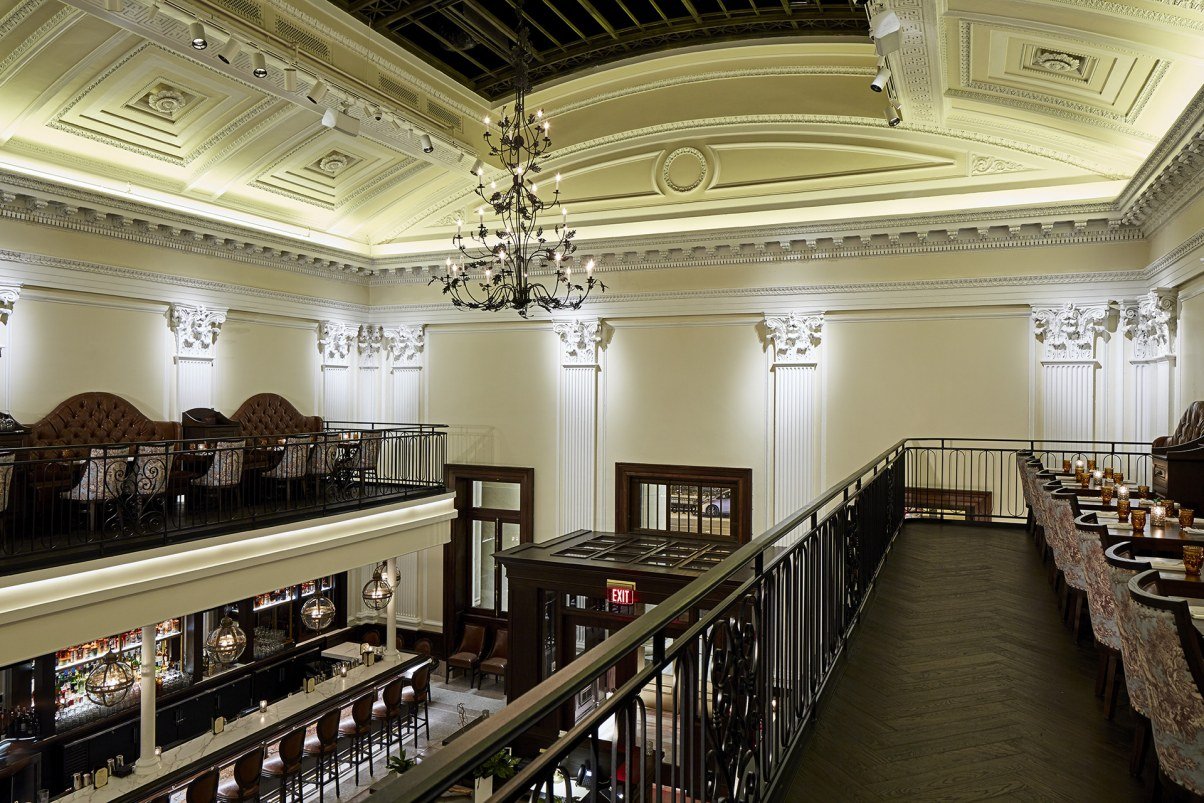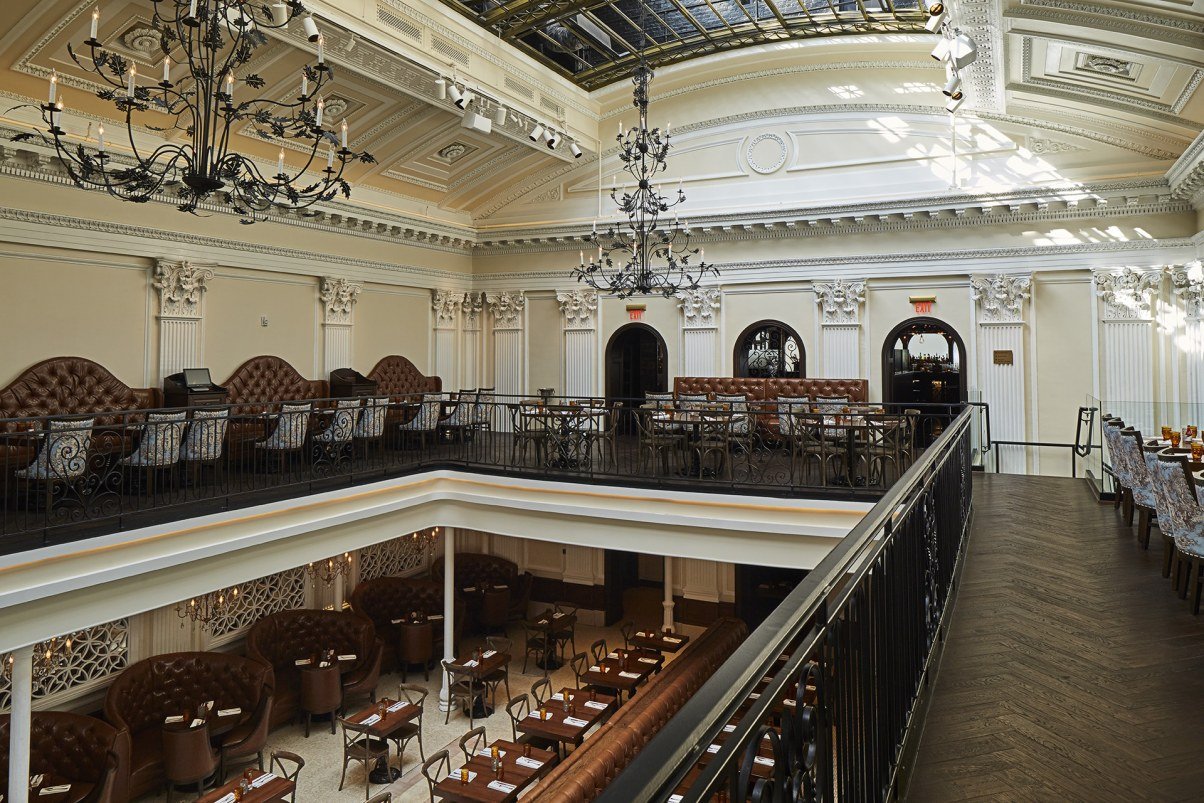SUCCOTASH - PENN QUARTER
SUCCOTASH - PENN QUARTER
SUCCOTASH PENN QUARTER - Washington, DC
About this project:
Opening Date: 2018
Address: 915 F Street, NW Washington, DC
Total Square Footage: 9,065 square feet
Seat Count: 303 seats











Project Description:
Tasked with repurposing Washington DC’s historic Equitable Bank Building and transforming it into an upscale restaurant, partners in design, //3877 and KNEAD Hospitality + Design have delivered an elegant, traditionally-inspired culinary and design destination in the heart of DC: Succotash. The teams’ thoughtful renovation is a striking example of how the needs of a modern restaurant can not only be met, but seamlessly melded with the requirements of historic preservation.
Originally built in 1911, the Equitable Bank Building is one of only fifteen buildings in the District with both a landmarked interior and exterior. In the design and construction of Succotash, the design team worked closely with the Historic Preservation Review Board, DC Preservation League, and the original blueprints, as made available by the Library of Congress, to ensure that the Classic Greek Revival style of the historic space was preserved.
The team worked to refresh the interior and exterior of the building, bringing its original design elements back to life, including brass double doors at the restaurant’s entrance. Greeting guests with opulence and grandeur, the main dining room is defined by its soaring 50’ vaulted glass atrium and its carefully considered detail work. Restored red- and cream-swirled marble floors meet color matched mosaics that expand throughout the layout. This detail continues under the strategically placed bar on the space’s right-hand side, creating an elegant space that starts at the bottom and continues to the top, with intricately carved gridwork providing an eye-catching architectural accent above the bar. Accentuating the classical mouldings of the central ceiling and mirroring the design of the gridwork applied behind the restaurant’s first floor banquettes, the ornate design acts as a constant throughout, creating a space that is elaborate, yet cohesive.
Accessible via a glass staircase, a second bar was integrated into the mezzanine. The gracefully designed mezzanine and U-shaped balcony level can also be transformed into a semi-private event space. The balcony is enhanced by herringbone floors and a view overlooking the central corridor. With preservation top of mind, the mezzanine and balcony were designed to float in the space without touching the walls, original columns, or mouldings. Walnut wood-paneled arched doorways lead to the mezzanine boasting gas lanterns, exposed brickwork and intricate wrought-iron detailing throughout.
Additional private dining areas include the original Vault Room, which features a hand-painted stretched canvas sky ceiling, dramatic 3D wall treatments, and a blue tufted wraparound leather banquette. The Hearth Room features a grand stone fireplace and a wood beamed ceiling along with custom glass-etched sliding doors for full privacy.
The kitchen was designed to efficiently handle the volume of the 310-seat restaurant with the inclusion of state-of-the-art equipment. To boost back-of-house efficiency, each of the restaurant’s dining rooms is equipped with the service stations, allowing servers to remain close to their sections and attentive to their guests at all times. A dedicated food runner staircase allows food to be transferred from the kitchen to the dining rooms with ease – and without inconveniencing guests.

