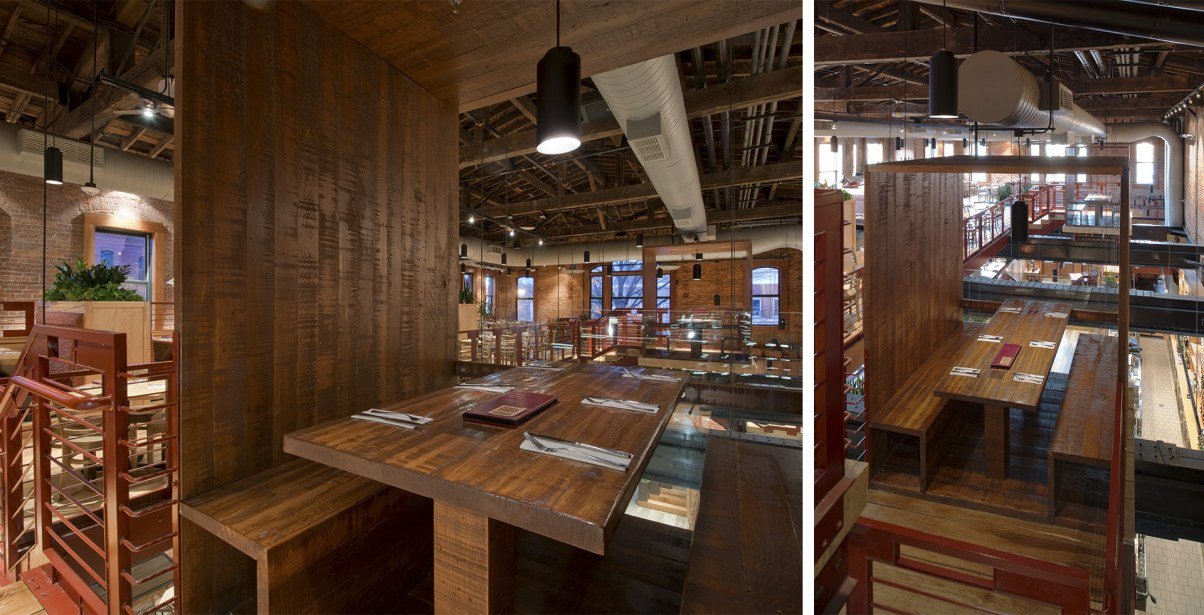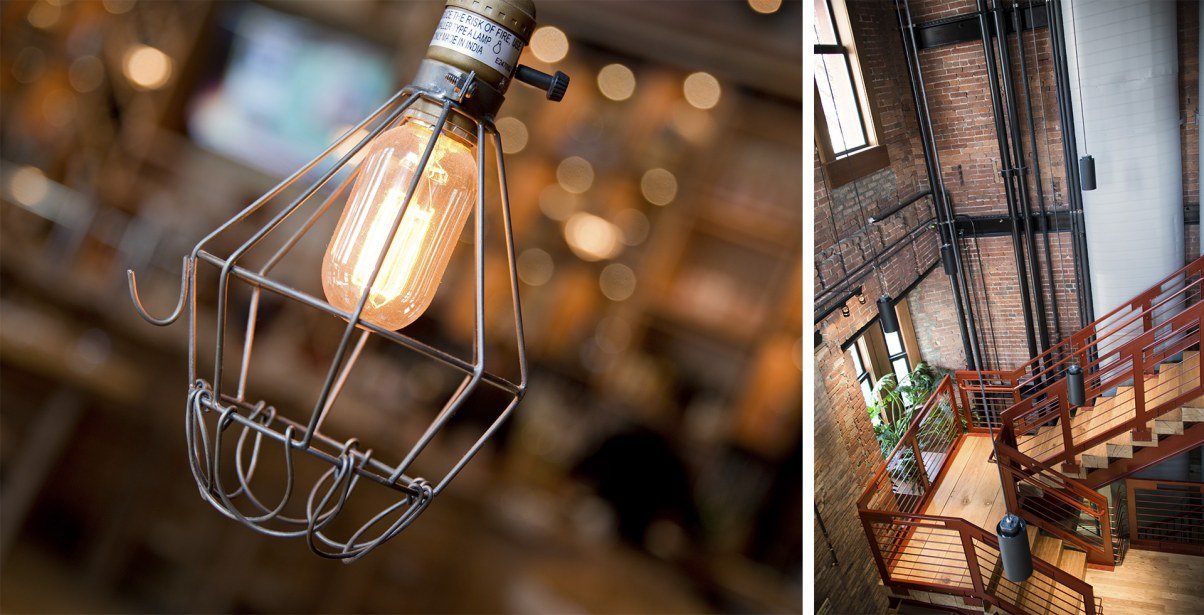MATCHBOX
MATCHBOX
MATCHBOX 14TH STREET - Washington, DC
About this project:
Date Completed: November 2012
Location: 1901 14th Street NW
Owner: Matchbox Food Group
Total Square Footage: 8500 sq. ft.
Photo Credit:: Ronald Ngiam
Contractor: Building Resources Inc.
Consultants:
Structural Engineering: Keast + Hood
MEP Engineering: FACE Associates
Kitchen: The Design Difference
Security | Alarm: Urban Alarm
Millwork: New Era Custom Design + Cabinet Works









Project Description:
In 1907, a new building was erected along 14th Street housing a bowling alley and billiards hall. Over the next hundred years, the building became an automobile showroom, a celebrated jazz club and following many years of abandonment, a rehearsal space for a local theatre company. The shell of the building would be brought back to its historic greatness while the interior would be given new life—a contemporary restaurant featuring open spaces, raw materials and an exciting spirit.
Initial demolition exposed the building’s dominant skeleton, including three foot deep, built in place, steel girders and hundred year old brick skin and wood lintels. In keeping with the concept of raw materials and open spaces, these building elements would become feature pieces.
The first floor features a 25 foot bar winding past two wood-fired pizza ovens. Guest seating varies from two top raised banquette seating to large group tables. A variety of level changes ensure that each seat has a unique experience. A cantilevered recycled wood chef’s table overlooks the kitchen and offers seating for eight.
Visitors ascend striking steel and reclaimed wood timber staircases to open the second floor. Varying seating types and large openings with views down to the main bar, pizza ovens and main entry or up to the mezzanine, highlight distinctive customer experiences. The space’s most dramatic views are from two floating box tables suspended alone, high above the main bar. At the rear of the second floor is a prep kitchen, dish washing area and office space.
The mezzanine offers a sensational atmosphere within the buildings heavy timber wood roof trusses with views down to seating areas below. Each seat in the house has a dramatic view of the three-story tall exposed brick façade and the perfectly restored front bay windows and main entry.

