LIMANI
LIMANI
LIMANI- Washington, DC
About this project:
Location: 670 Wharf St SW, Washington, DC
Owner: Limani - BC International Group Inc - dba Limani
Total Square Footage: 6,707 sq. ft. 1st floor; 6,707 sq. ft. 2nd floor; 2,633 sq. ft. interior penthouse; 2,790 sq. ft. exterior
Photo Credit: Joseph D. Tran
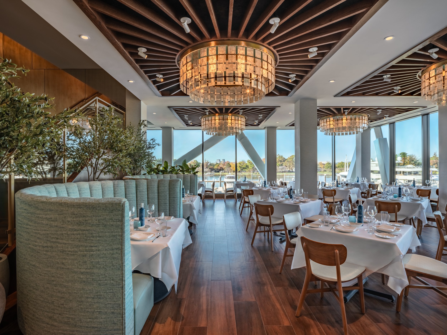
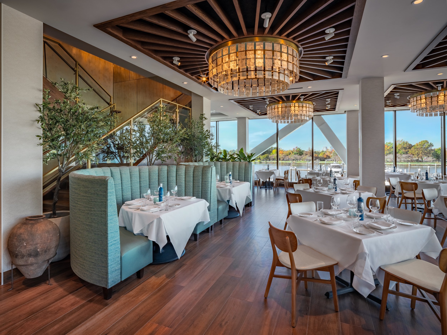
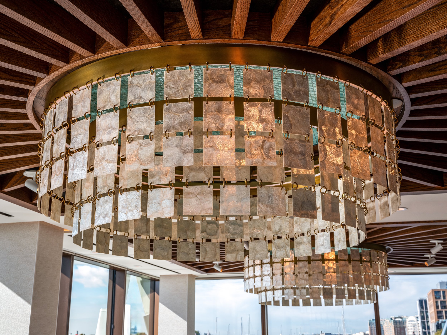
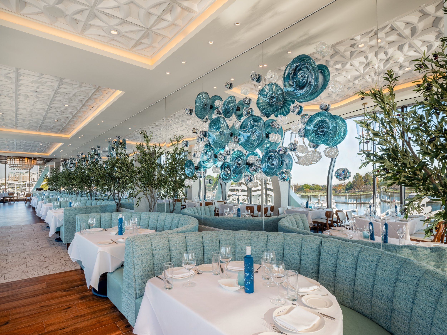
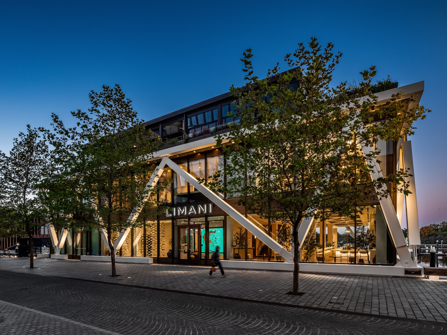
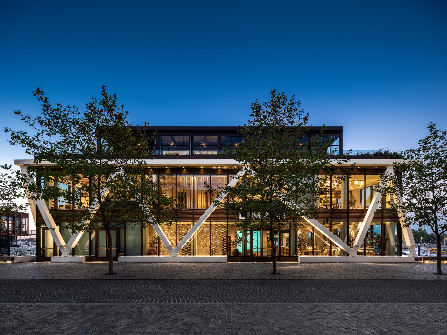
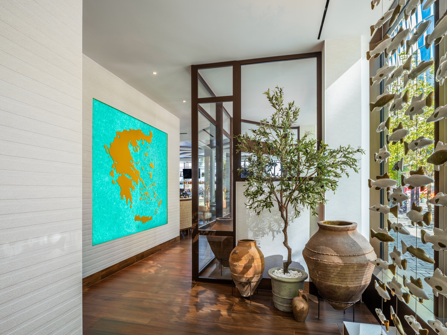
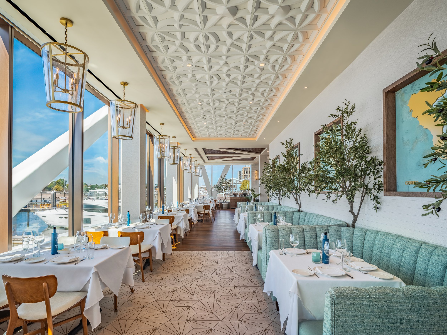
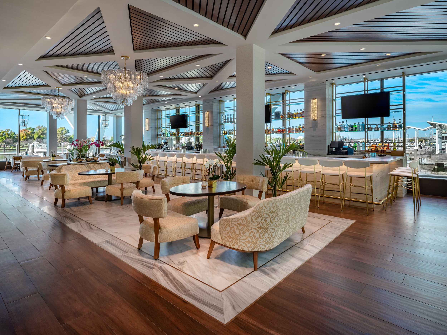
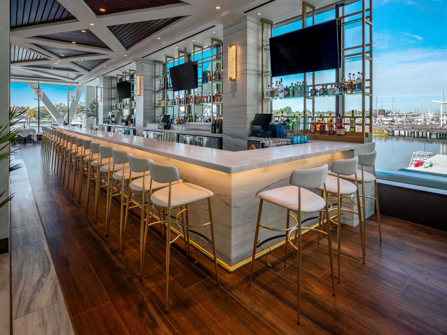
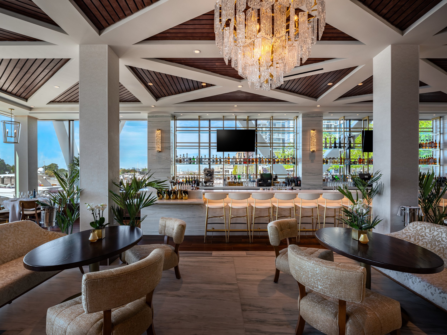
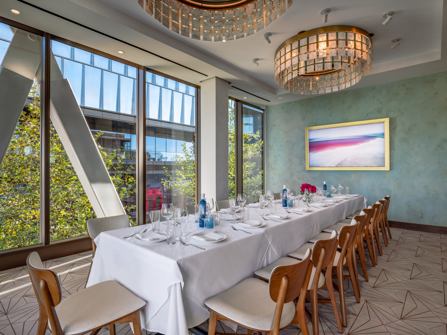
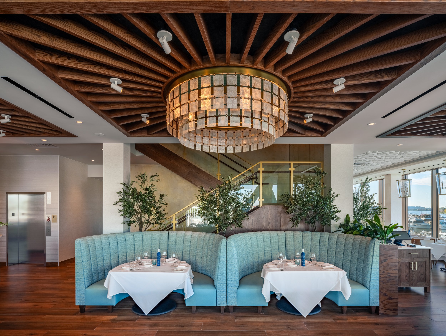
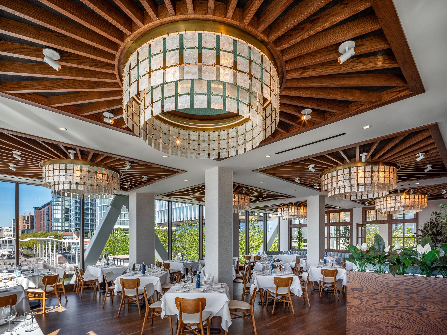
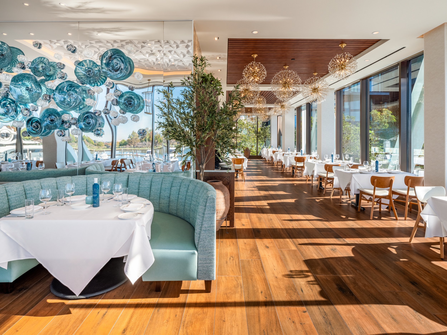
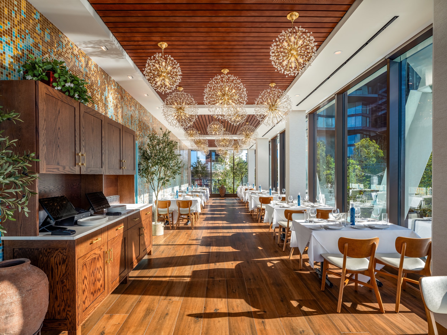
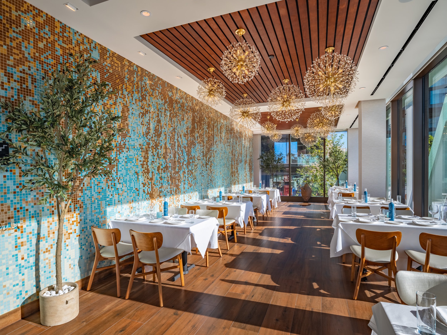
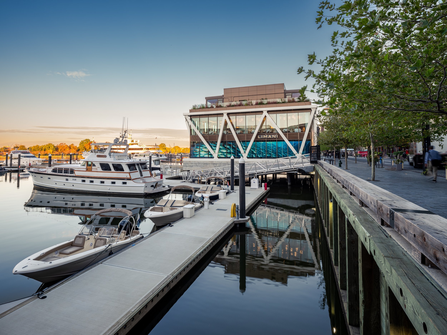
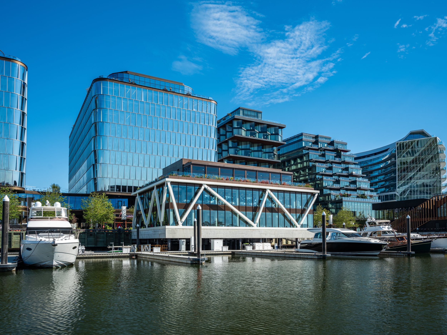
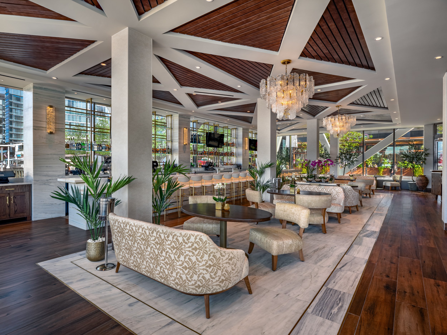
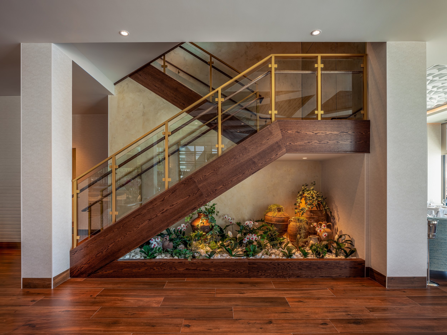
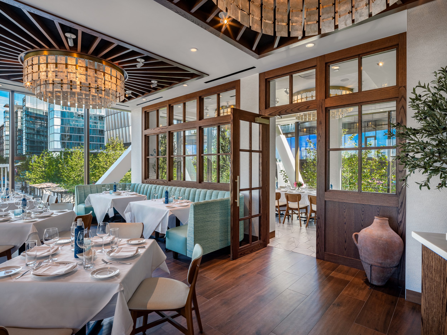
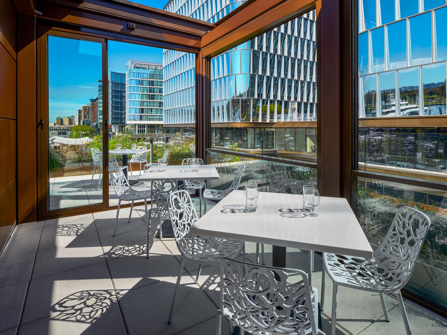
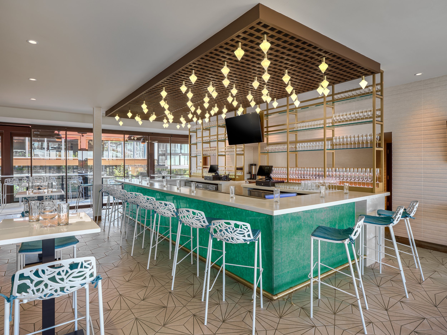
Project Description:
Opening in November 2023, Limani’s DC location brings the brand's signature Mediterranean cuisine to a picturesque building floating over the Potomac River at The Wharf. The three-story, glass-enclosed jewel box features two floors of dining room space and a penthouse roof deck with 360-degree views from above, providing a unique panoramic experience for each guest. As Architect of Record, //3877 worked in collaboration with Whitlock Design Group to create a one-of-a-kind dining environment that leaves a lasting impact on each guest.
Before visitors even walk through the doors, Limani DC makes an impression. The building’s exterior is framed by dramatic white beams, accentuating the restaurant’s floor-to-ceiling glass walls. On the ground floor, passersby will take notice of the 200-foot art display that spans an entire wall. The display features a school of fish that seamlessly complements the theme of not only the restaurant, but the surrounding wharf area. Working closely with the DC Commission of Fine Arts as well as the U.S. Army Corps of Engineers, //3877 gracefully navigated the complexities associated with a project in such close proximity to the water, including permitting and construction. For example, contractors noted it was the first time they had to rent a barge in order to work on a project!
Upon entry, guests are met with a 119-seat cocktail lounge and dining area that radiates opulence, from the custom chandeliers to the marble surfaces throughout. Many elements of the interior were imported specially for the project, including Venetian plaster and authentic ancient Greek urns – curating a genuine and immersive experience for diners. Moving up the grand staircase, the second floor houses a 220-seat dining room, including a private dining area. A fully custom bronze wine room houses Limani’s extensive collection, proudly displayed through glass walls.
On the penthouse level, 38 interior seats and 135 exterior seats line the 360 degree floor. An extensive pergola system, designed by //3877, creates operable partitions on each side which can open up during the warmer months and close for the winter, keeping the space accessible year-round. The LEED accredited building also features a green roof maintained by the owner, accentuating the sustainable elements of the restaurant.
Complete with authentic elements of Mediterranean culture and an elegant, yet accessible design, Limani’s venture into the DMV region makes a splash with its location on The Wharf.
