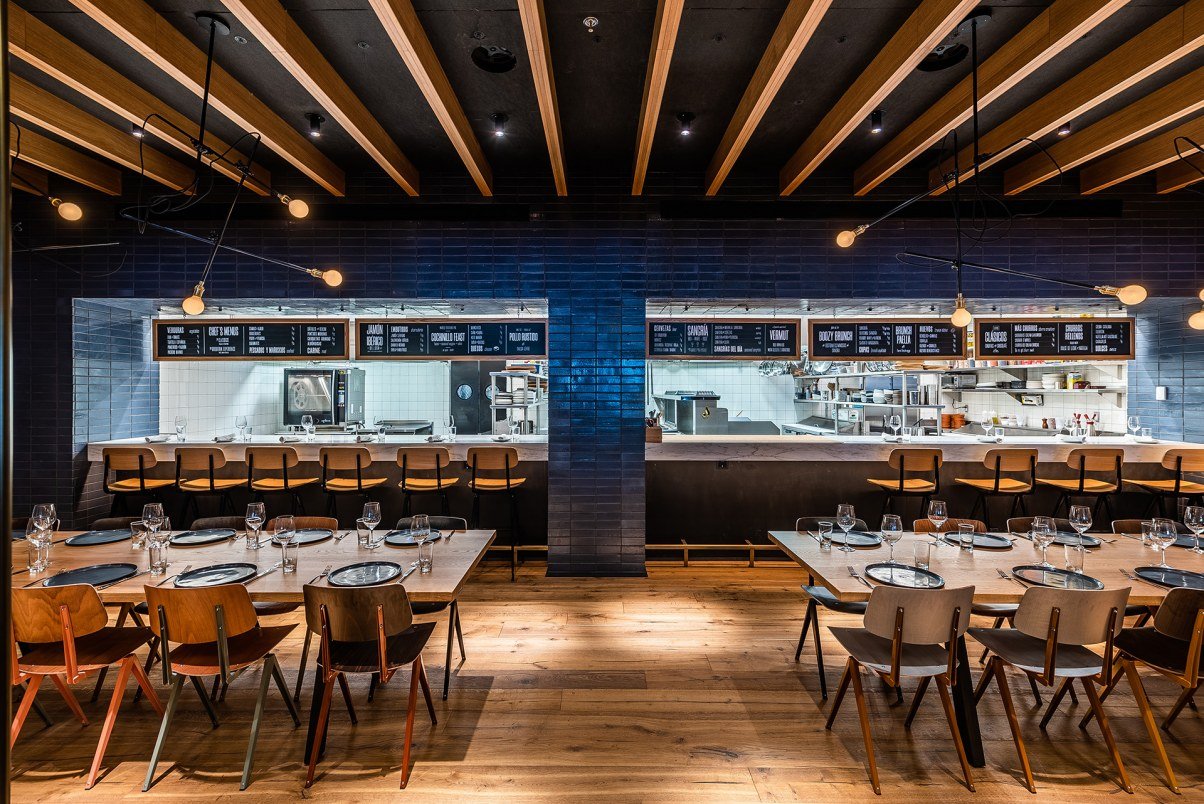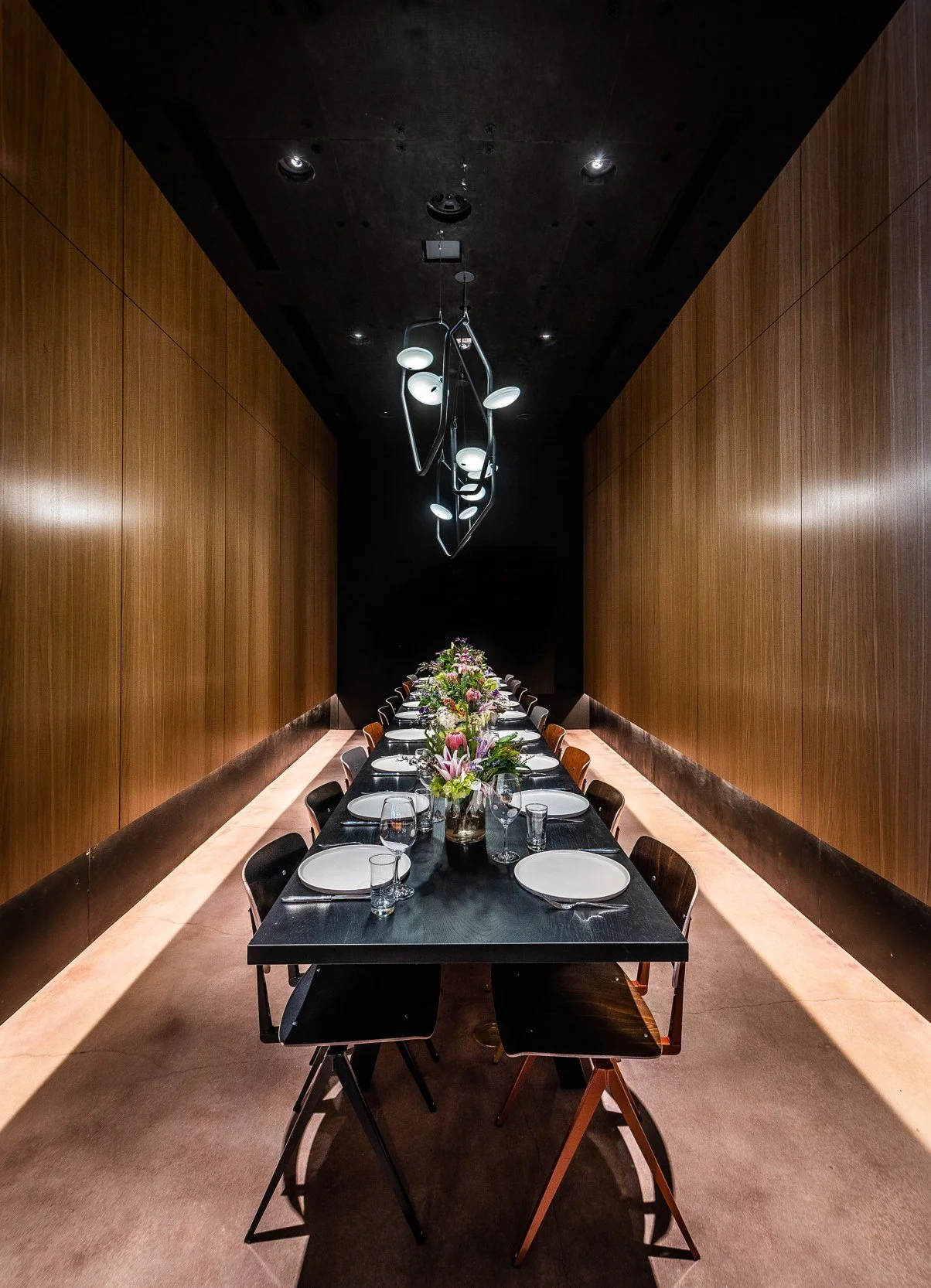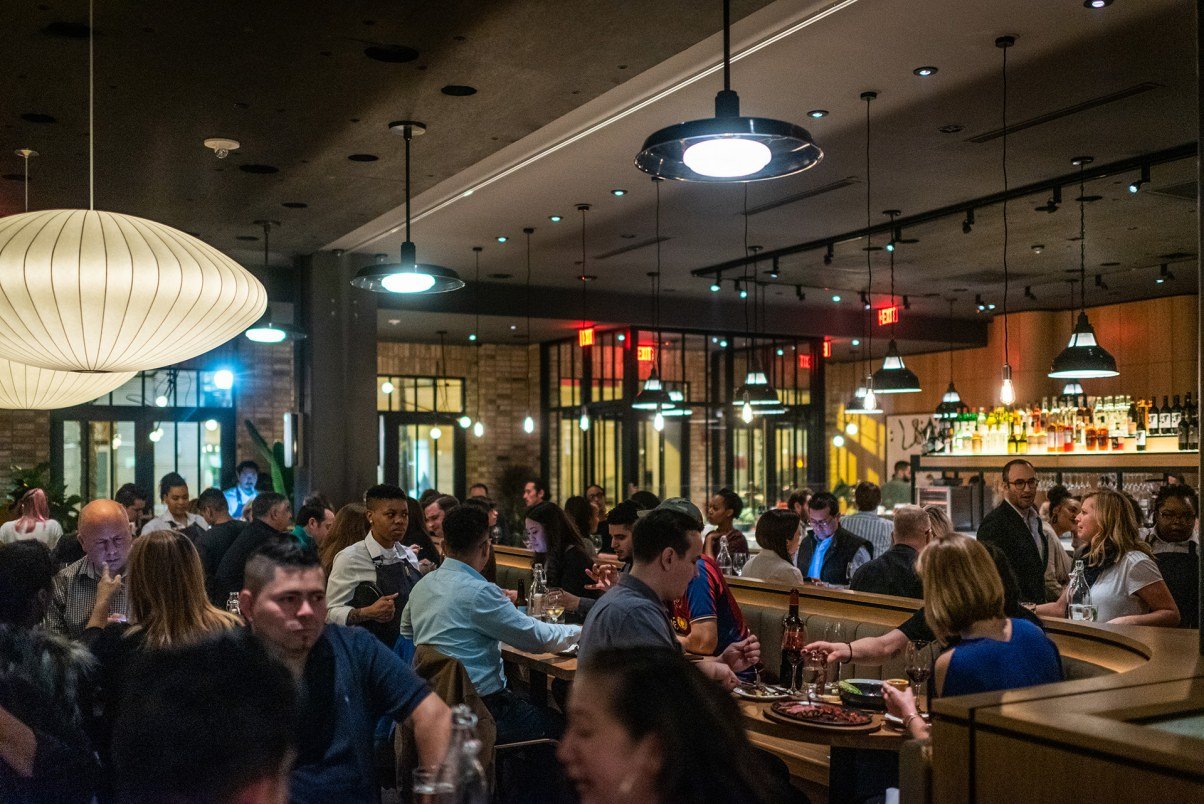BOQUERIA PENN QUARTER
BOQUERIA PENN QUARTER
BOQUERIA PENN QUARTER - Washington, DC
About this project:
Opening Date: November 2018
Address: 1837 M Street NW
Total Square Footage: 6,000 SF
Photo Credit: Rey Lopez










Project Description:
An evolution in the making, D.C.-based architecture and design firm, //3877 has spun early European modernism design intricacies into a new dining destination in Penn Quarter, Boqueria. Saturated in natural materials, customized millwork, and highly curated details, Boqueria Penn Quarter’s multi-tiered floor plan offers an authentic tapas experience in an elevated and stylish setting with a lively atmosphere.
Instantly appealing from the street, Boqueria’s external walls are flanked with floor to ceiling glazed French doors, creating an immediate connection between the restaurant’s internal seating areas and vibrant streetscape. Outdoor seating emphasizes this dynamic.
Inside the restaurant’s main glass entry vestibule, the dramatic four-sided bar and decorative shelving comes into view. Upon entry into the space, a well curated host stand welcomes guests inside. From this vantage point, guests can pivot to the three main areas of the lower level: the bar, private dining room, and main dining room. Each space has its own unique function and vibe, but are unified through a shared early modern design aesthetic and refined material palette that includes white oak, blackened steel, and imperial danby marble. The main dining room is framed by honeyed oak banquettes finished with tufted upholstery and hightop communal tables at the center.
Guests wishing to celebrate in private also have the option of using Boqueria’s private dining room, designed for up to 18 guests and crafted with exclusivity in mind, the space is lined with millwork paneling, features a large figural light fixture by RichBrilliantWilling, and seamlessly incorporates built-in technology including a concealed flat screen TV.
Dining and bar accommodations continue beyond the main dining room up to a raised platform, where an elegantly pointed set of steps or ramp carries guests up to a space that is both cozy and lively. Semi-private booths extend across the front of the space, while the open kitchen and chef’s bar extend across the rear. The row of semi-private booths are each demarcated by a delicate screen of antiqued brass cylindrical rods. The chef’s bar allows guests to interact directly with the chefs, and see, smell, and hear food being prepared. The center of the space is inhabited by two large communal tables, allowing guests the best of both worlds. An antiqued bronze patina serves to glaze the dividers, handrails, and fixtures throughout. A marble countertop a top the bar adds a touch of luxe and contrasts with the exposed structural concrete columns and floor.

